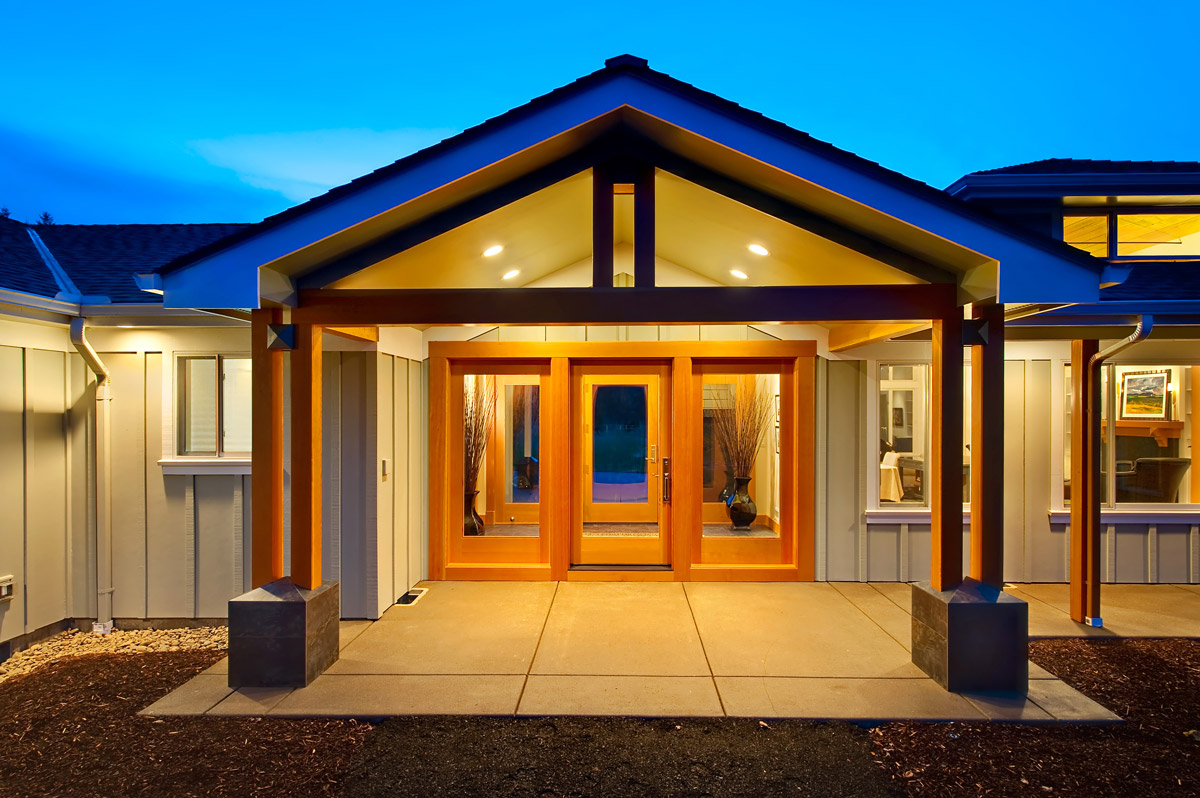Achievements
- The house flows and blends into the same plane as the field it rests on. Having moved only 20 feet from their old location, the homeowners are enjoying a much greater awareness of the wild flora and fauna that surrounds them.
- 90% of the house is on one level with doorways and cabinetry designed to accommodate the various stages of life, including wheelchair accessibility.
- Exquisite wood working details – from ceiling paneling made from salvaged Columbia River boom logs, to one-of-a-kind trim detailing, to cabinetry that has the considered intricacies of a ships cabin.
- The lighting, both inside and out, puts state-of-the-art technologies to work. It yields layers of understated illumination that can be modified to fit any mood or purpose.
- A floor plan and a general feeling to all the rooms of comfortable perfection.
- Finally and of great importance to the environmental sensibilities of both the homeowners and W. L. Construction, we were able to salvage 90% of the old house and recycle the remainder.
Credits
Great appreciation and credit must go to:
- Ham / Mock & Associates, Inc. – Landscape Services, Corvallis
- Nicholas Russo – Renaissance Remodeling, Design & Restoration, Eugene
- Wendy Beck Nichols – Interior Designer and Owner, Corvallis Floor Covering, Inc.
- Premier Electric, Corvallis – Rob Bloom, Owner
- The vision and patience of the homeowners

